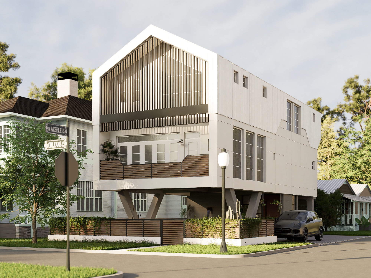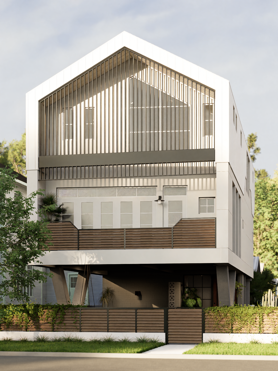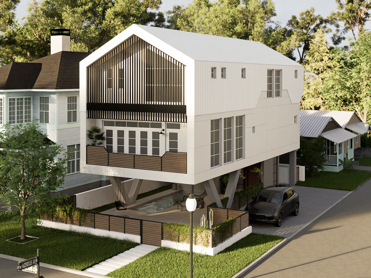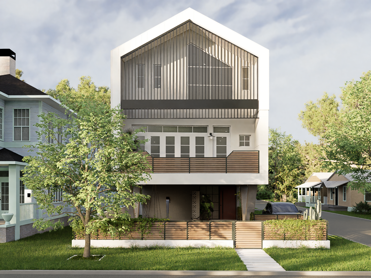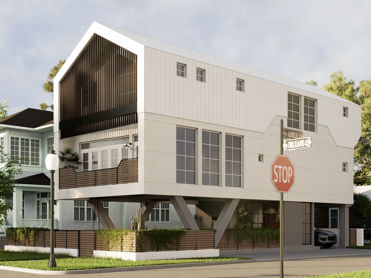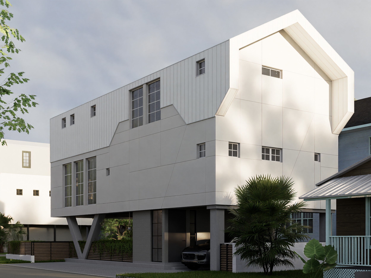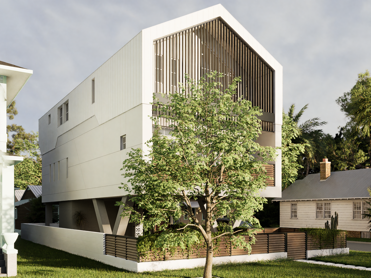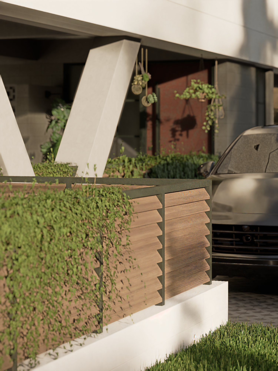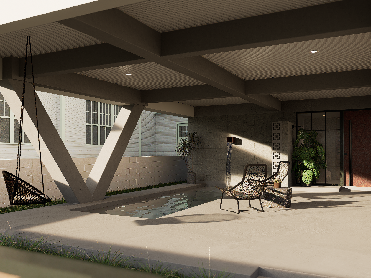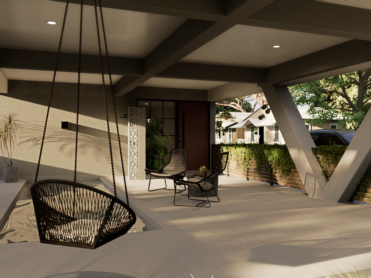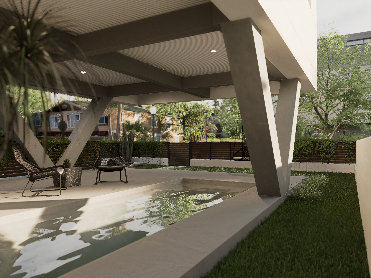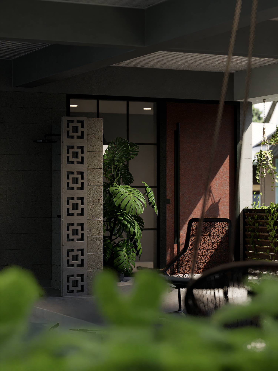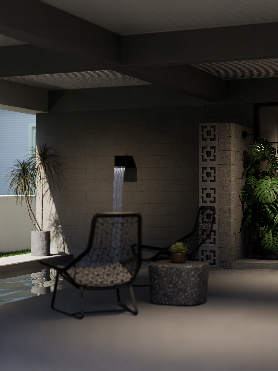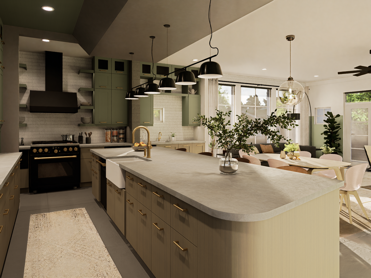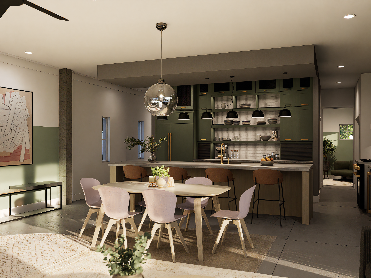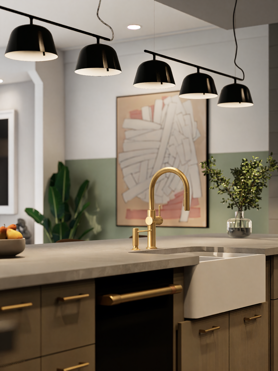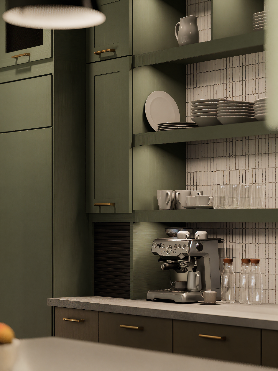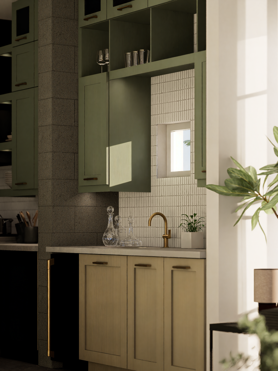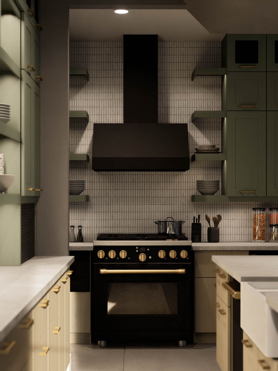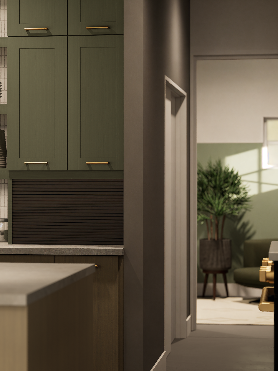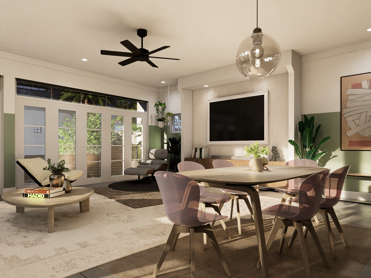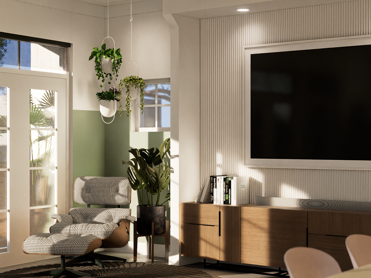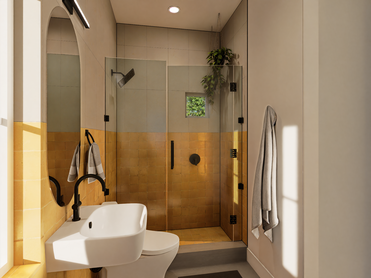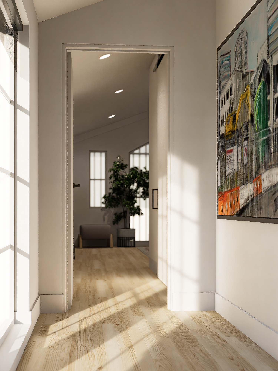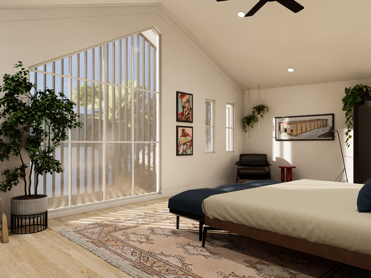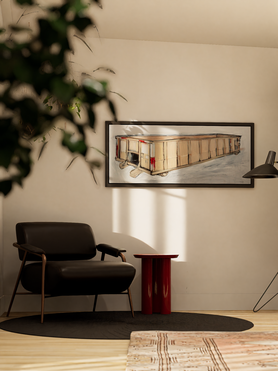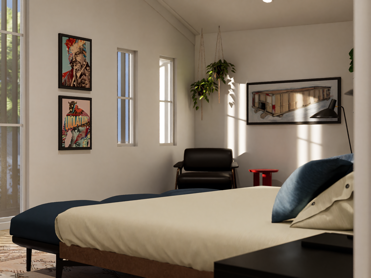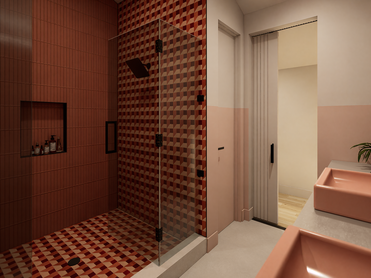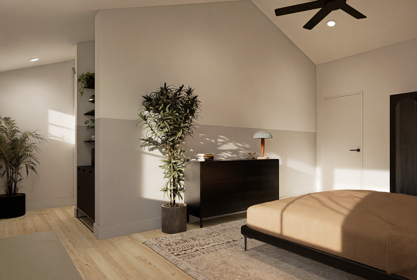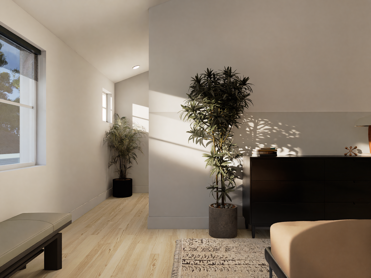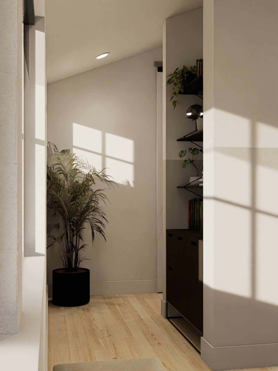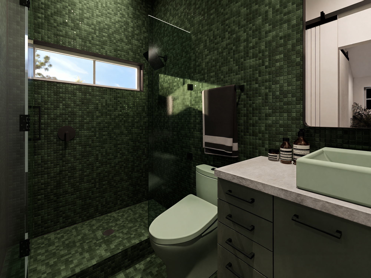Project Name:
401 SOLA (Conceptual Design B)
Location:
Historic Hyde Park, Tampa, Florida
Completion Date:
Estimated Late 2026
Size:
2667 SF (672 SF Pool Deck)
+ Large Living Level Balcony
+ Primary Suite Balcony
+ Front Yard
+ Large Pool Deck
+ Guest Parking Space
Design Features:
3 Bed/3 Bath.
Corner Lot
Front porch with fenced in front yard embracing classic Hyde Park lifestyle.
Custom built interior doors and hardware at featured locations.
Architectural exterior columns.
Lap pool and large covered pool deck area.
Covered car port with two additional guest parking spaces.
Fenced in front yard space.
Custom designed cabinets featuring special AADMIXX details
Custom and high end tile throughout.
Custom concrete countertops throughout all bathrooms with custom fabricated walnut cabinets and custom matte black cabinet hardware. Brass plumbing fixtures in kitchen, matte black plumbing fixtures in all bathrooms.
Custom steel and wood architectural design features throughout.
Exposed concrete floors on first and second level. Large plank wood floors on 3rd level.
Custom designed and fabricated furniture and built-in shelves.
Lots of storage.
Award winning Urban Progressive design aesthetic exclusive to AADMIXX homes.
